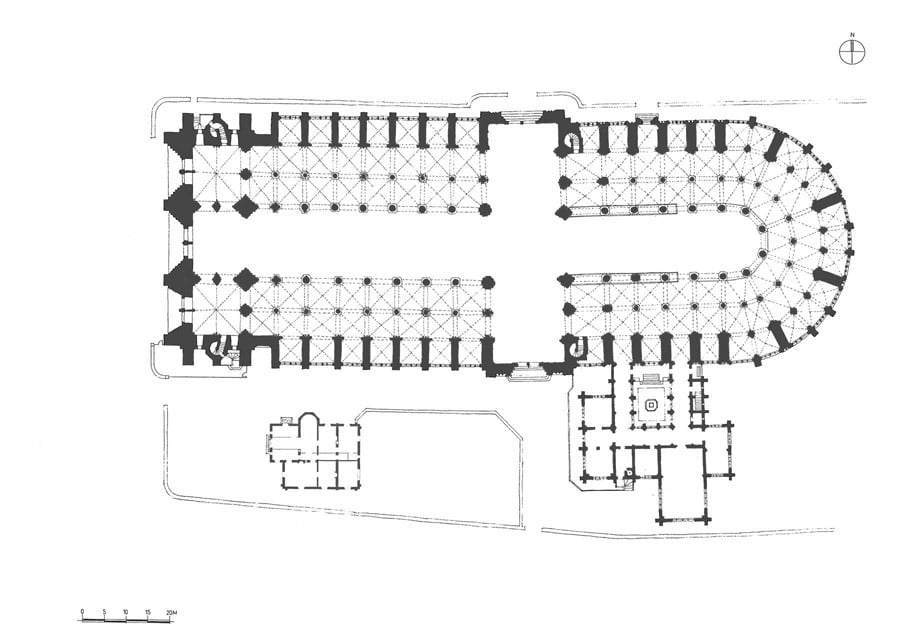Notre-Dame Cathedral is the largest religious building built in Europe in the 12th century. It stands as a testament to the real technological feat achieved by architects of the Middle Ages.
Like most French cathedrals, Notre-Dame de Paris draws a plan in the shape of a Latin cross. Its main facade is oriented west-north-west, and the apse is oriented east-south-east. The cathedral can hold up to 9,000 people, including 1,500 in the stands.
Notre Dame floor plans

Notre-Dame Cathedral Dimensions
- Total area: over 6,000 m2 (64,000 ft2)
- Length: 128 m (420 ft)
- Width: 48 m (157 ft)
- Tower height: 69 m (226 ft)
- Façade width: 43.5 m (142 ft)
- Façade height without towers: 45 m (147 ft)
- Choir length: 38 m (124 ft)
- Choir width: 12 m (39 ft)
- Nave length: 60 m (196 ft)
- Central nave width: 13 m (42 ft)
- Width of each side aisle: 5.9 m (19 ft)
- Height under nave roof: 43 m (141 ft)
- Nave and choir vault height: 33 m (108 ft)
- Transept length: 48 m (157 ft)
- Transept width: 14 m (46 ft)
- Number of windows: 113
- Diameter of western rose window: 9.7 m (31.8 ft)
- Diameter of north and south rosettes: 13.1 m (43 ft)
- Number of columns and pillars: 75
- Interior surface area: 4,800 m2 (51,667 ft2)