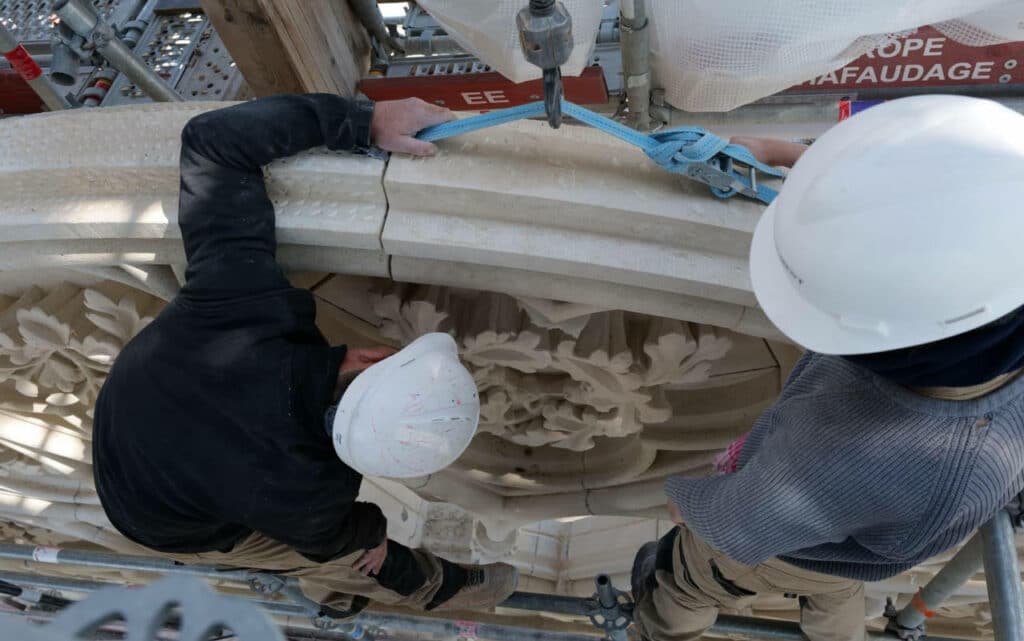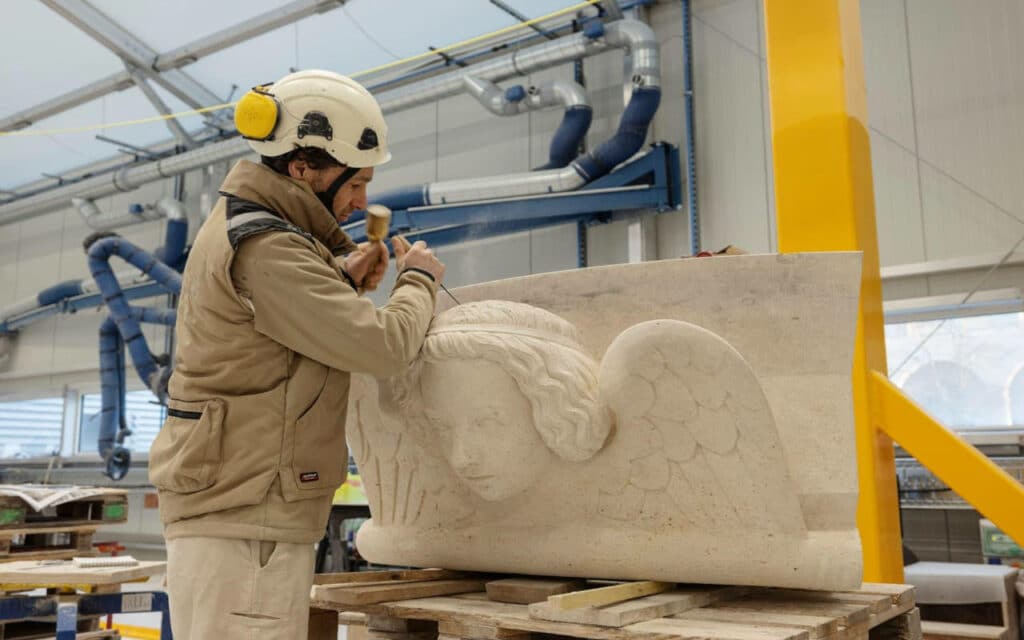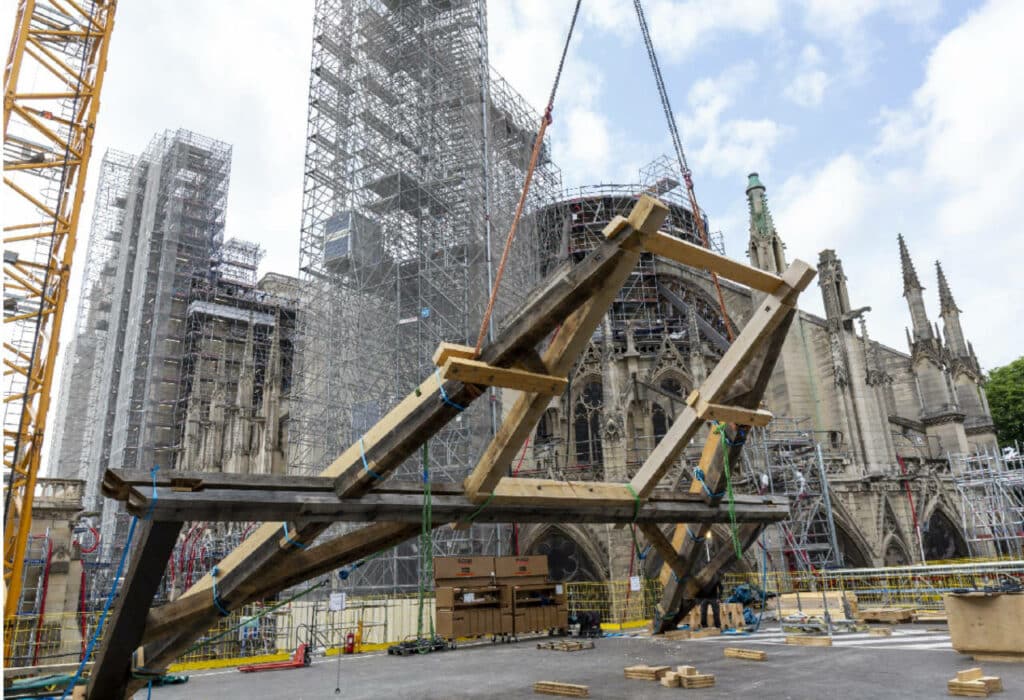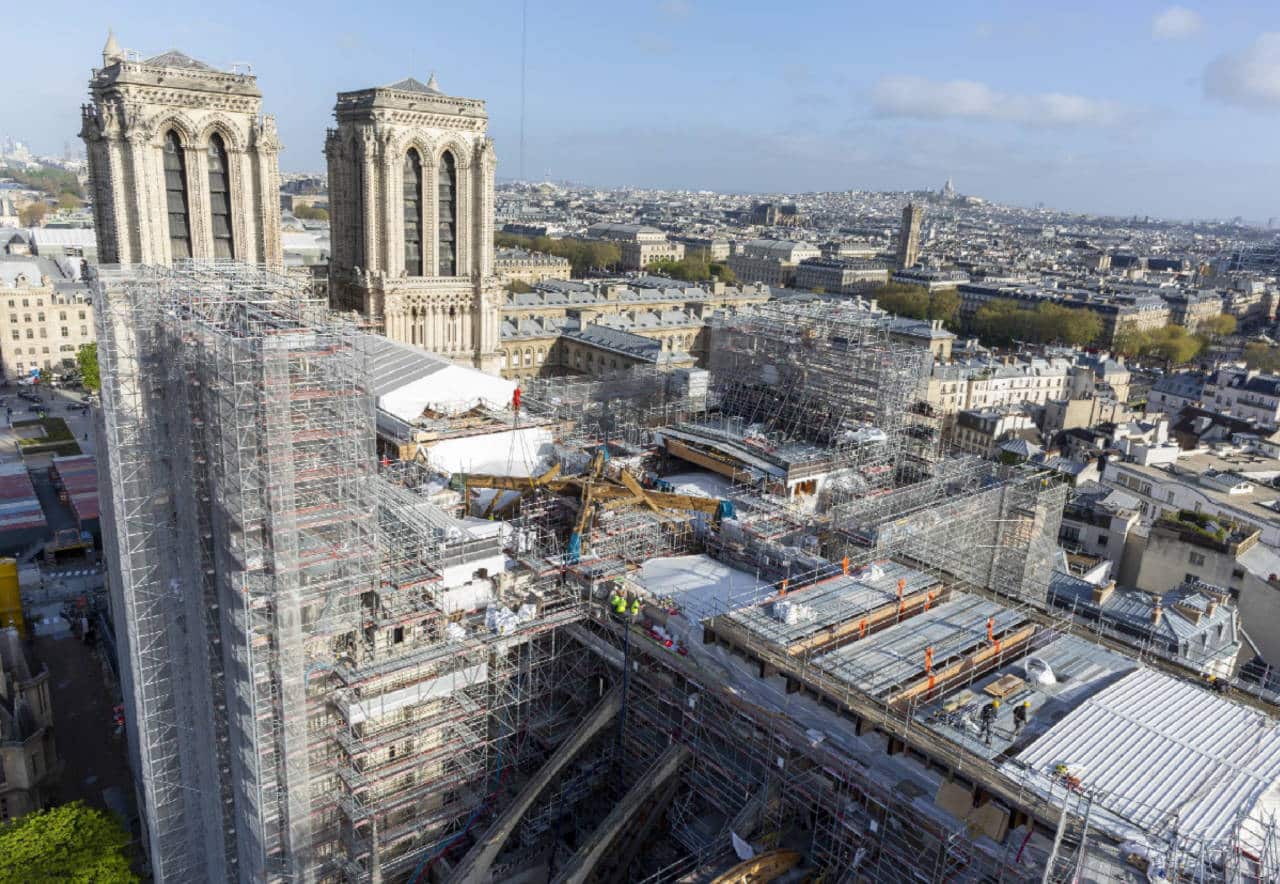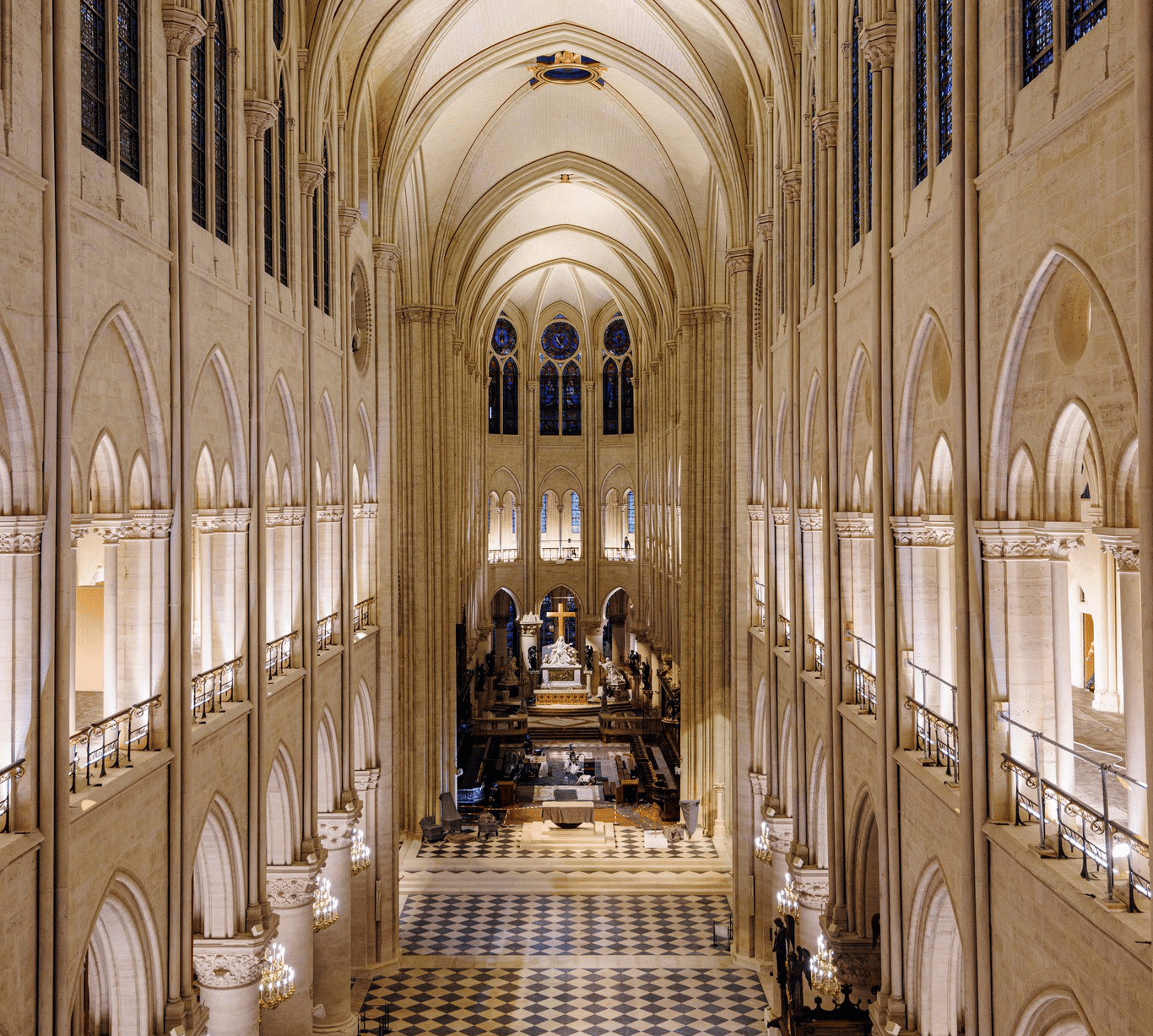© David Bordes, établissement public Rebâtir Notre Dame de Paris
Almost one thousand people work daily for the restoration of Notre-Dame de Paris – more than 500 workers, craftspeople, and supervisors work on site, with almost as many contributing from workshops throughout France.
Works Inside the Cathedral
Interior cleaning and restoration work have progressed rapidly. Scaffolding is now being removed from the upper sections of the cathedral where work is finished. The north and south arms of the transept have been scaffolding-free since March 2023; the scaffolding of the first two bays of the nave and the aisles was removed in early spring and the scaffolding of the nave chapels was dismantled over the summer months.
All the ornate wrought iron railings of the cathedral’s stands have been cleaned and restored, and the restoration of the chapels’ wrought iron fence grilles is now in progress. Restorers began with the southern chapels of the nave, continuing with the northern chapels of the nave and will conclude with the chapels of the choir once the scaffolding is removed.
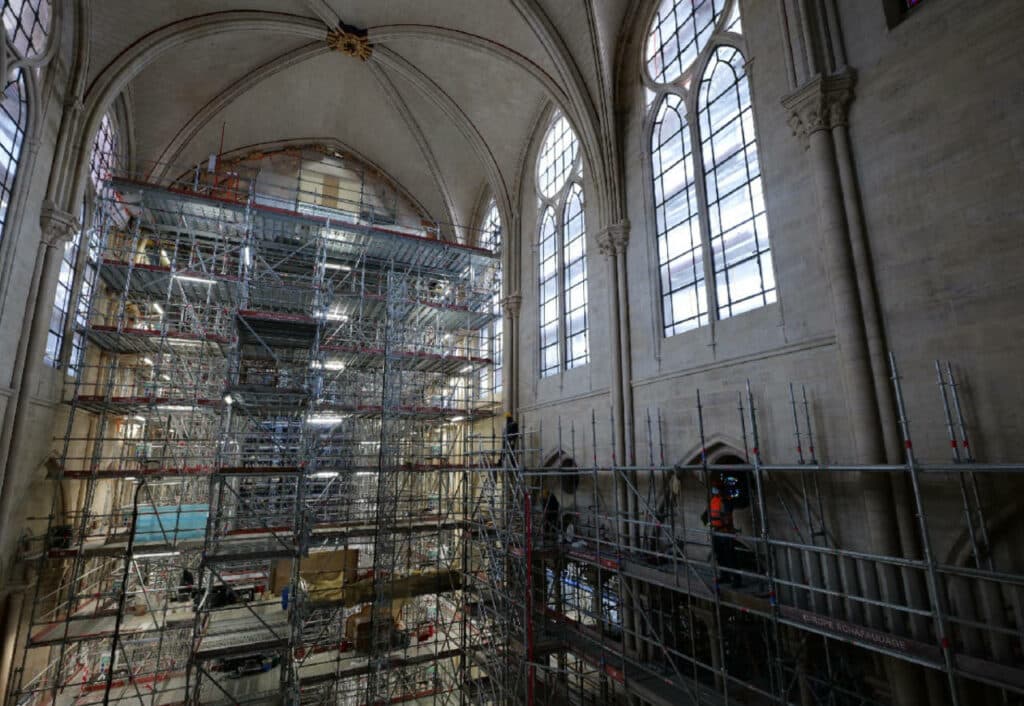
Stained-Glass Windows
While none of the cathedral’s stained-glass windows were destroyed during the fire, all were covered in lead dust. Two different protocols were adopted to clean them. The stained-glass windows of the chapels were cleaned from inside the cathedral without being moved, a process that is now complete.
The stained-glass windows of the 39 high bays of the nave, the choir, and the transept, as well as the stained-glass windows of the sacristy had to be removed and therefore benefited from restoration in workshops. Master glassmakers cleaned and restored these panes, reinforcing each piece of glass or replacing damaged lead rods when necessary. The restorers’ work is now concluding, and the panels are being replaced in the cathedral. This new stage began at the start of 2023 in the south transept and continues on the high bays of the nave and in the north transept.
Grand Organ
The restoration of the Grand Organ is also progressing well. After several months of work offsite, the organ builders continue to work on the organ’s restoration inside the cathedral itself.
Two organ builders with special expertise are dedicated to restoring the Grand Organ’s bellows. The bellows are large wooden flaps joined by folded sheepskins. Placed in the lower part of the instrument, along the wall of the cathedral’s west facade, they give the instrument the necessary air to sound its 8,000 pipes.
At the end of April 2023, organ builders reinstalled the Grand Organ’s console. The console is the cabinet that contains all the keyboards, pedals, and stop controls that the organist uses to play the instrument. Removed from Notre-Dame in 2020 at the same time as the pipes, the console spent several months undergoing restoration in a workshop. The organ builders brought it back to Paris and hoisted it up to the loft through a dedicated hole in the scaffolding. They then reinstalled it in its original position, in front of the organ to which it is connected by electric controls.
The organ builders replaced the windchests – the large wooden boxes on which the pipes rest and through which they receive air – and connected them to the console. To achieve this, they installed an array of electromagnets under each windchest, which will be connected on one side to the keyboards and on the other to the pipe valves. This intervention also facilitates the installation of the wind carriers, wooden pipes that transport air from the bellows to the windchests, and from there to the actual pipes. The organ builders will now connect it to the rest of the instrument, ensuring the mechanical functioning of the organ. This stage will continue until the end of 2023. Then they will refit the 8,000 organ pipes, which will be harmonized one by one.
Vaults
During the fire, the fall of the spire and timber elements caused certain vaults to collapse, in particular at the transept crossing, in the north transept arm, and in the central bays of the nave. The choir vault, fortunately less affected, was pierced and weakened in certain areas.
Stonemasons repaired and sealed the north transept vault at the end of 2022. They completed the stone arches and the oculus of the transept crossing in February 2023, and the breaches in the choir and nave vaults were sealed in May 2023. Apart from the transept crossing vaults which will be rebuilt in 2024, the cathedral’s vaults have completely regained their original form and structure.
To restore the large portion of the collapsed vault of the nave, the masons first sculpted the stones in their workshop, then rebuilt the transverse arch which supports the vault and ensures its solidity, then the two adjacent collapsed vaults. Using securing hangers and hoops that match the shape of the vault, the masons laid the rows of stones one by one, reproducing medieval techniques and expertise. The support arches were then removed to accommodate the continued restoration of the inner curves of the vaults. Once this is complete, the interior scaffolding is removed.
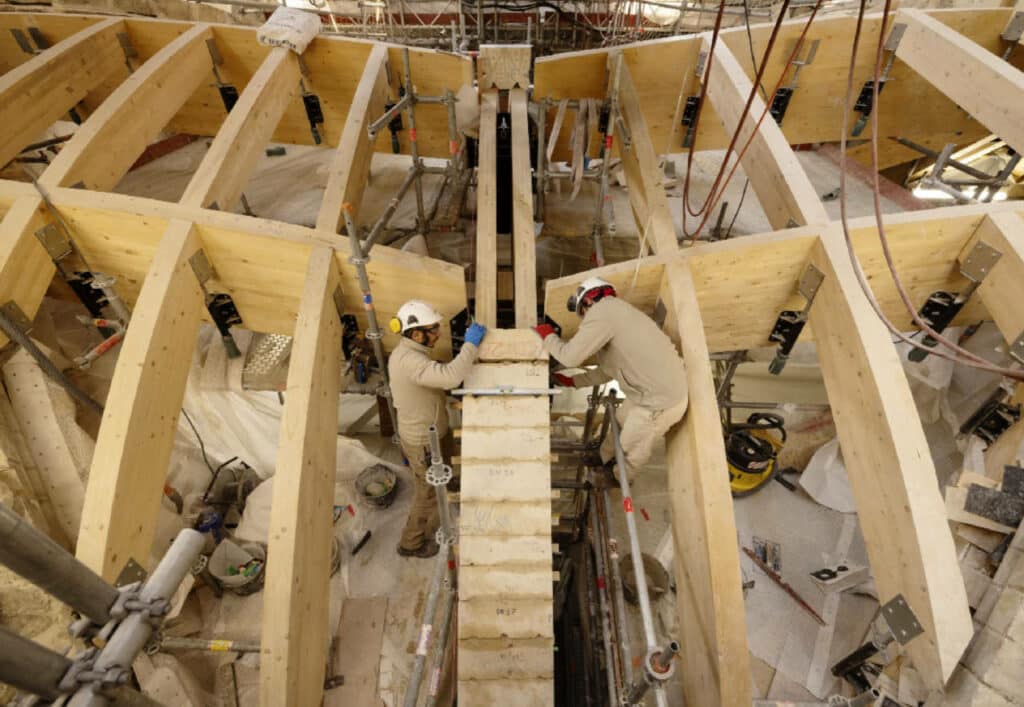
Spire
Over the past few months, the restoration team has achieved essential milestones in restoring the upper parts of the cathedral.
After many months of preparation in workshops, the oak trees harvested throughout France were carefully cut. In mid-March 2023, a full-scale test assembly of the spire’s base was carried out in the carpentry workshop in order to verify the correct assembly of all its elements, called dry assembly. Then the elements were transported to the Ile de la Cité to be mounted in their final location in the heart of the cathedral. In mid-April, carpenters put the first structural elements of the spire in place, assembling the wooden beam foundation on which the rest of the spire lies.
Carpenters remain on site to continue constructing the spire’s framework in the heart of Notre-Dame. The solid oak frame measures nearly 70 meters tall, and the spire will culminate 96 meters above the transept crossing. Notre-Dame’s new spire will be identical in appearance, materials (oak framework covered with lead), and construction methods used, to the one in place on the morning of April 15, 2019.
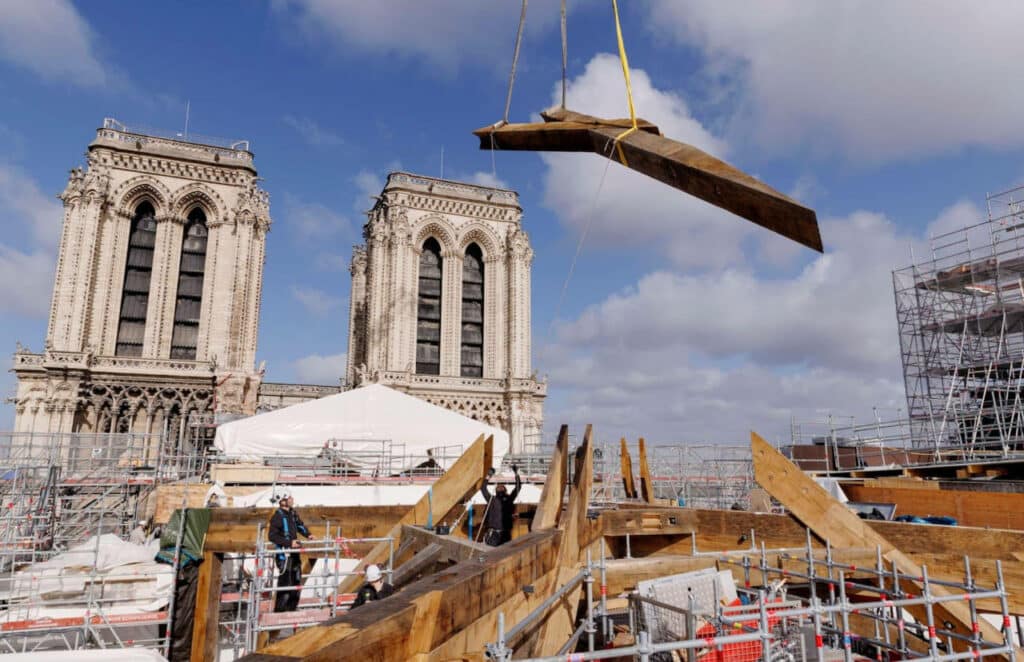
Gables
The transept’s north and south gables and the nave’s west gables were very damaged and weakened by the fire. Over the winter months of 2022-2023 and into the spring 2023, the gables were dismantled and removed. The stones served as models for stonemasons and sculptors who reproduced the patterns on new stones. These artisans work in a large workshop at the foot of the cathedral so that they can create the decorations: small columns, foliage, flowers, friezes, etc. Finally, the stonemasons are responsible for assembling the worked stones to each other in their final location. They then make joints that bind the stones together using a lead seal. This jointing technique makes the structure more watertight and therefore more durable.
In addition, the north and south gable ends, which are the triangular sections of wall that extend up to the roof pitches, were damaged by the fire and subsequently fully dismantled. The stonemasons carved new stones to rebuild them.
The rose windows in the center of the gable walls bring light into the large attic. They were decorated with fine floral motifs; sculptors carved replacement stones in the on-site workshop. In May 2023, the stonecutters finished installing the carved stones of the rose window in the south gable wall. They then sealed them with lead to ensure sufficient flexibility around the glass.
Buttress Walls
Buttress walls, known as “murs bahuts,” refer to load-bearing walls that directly support the weight of the wooden framework. The coping stones correspond to the last row of stones in the buttress walls, upon which the wooden elements of the framework are directly placed. Licked by flames and weakened in some areas, their restoration, or even replacement, is essential to ensure the stability of this supporting structure, which is crucial for the stability of the cathedral’s future framework. This operation was completed at the transept crossing and nave and began on the buttress walls of the choir in the spring.
Technical and Electrical Installations
All existing networks and technical and electrical installations within the cathedral at the time of the fire were removed at the beginning of 2022 (network clearance). After the awarding of contracts through tenders at the end of 2022 and the beginning of 2023 (including the contract for a timber dampening system), the works began in March 2023 with the construction of a significant underground technical gallery on the south side of the cathedral. This gallery will streamline the pathways for all networks, both water and electrical, and facilitate their maintenance and long-term upkeep. This operation will continue through the end of August.
Works Outside the Cathedral
Restoration activities carried out in workshops are gradually coming to an end, and the craftspeople are increasingly involved directly in the construction of the cathedral.
Timber Framing of the Nave and Choir in Workshops
The frameworks of the nave and the choir, nicknamed the “forest”, will be restored almost as they were before the fire. The framework of the choir is solid oak and of exceptional size, 32 meters long, nearly 14 meters wide and 10 meters high. It is made up of 35 trusses and 22 half-trusses, forming 6 bays, and a semi-circular apse. Dating from the end of the 12th century and the beginning of the 13th century, they will be rebuilt in solid oak wood faithfully following the design of the medieval work. The restoration process employs manual techniques that respect the grain of the wood, ensuring excellent durability.
After the selection and harvesting of oak trees, the logs were transported to two workshops in Normandy and Anjou. Carpenters work on this raw material through the following stages:
- They begin with rough shaping, utilizing a mixed technique involving mechanical sawing of two sides of the logs, followed by manual squaring – the art of transforming an entire tree into a beam using an axe.
- Carpenters then proceed with the hand-finishing of each wood piece using a tool called a “doloire,” an ancient cutting instrument used to thin or regularize the thickness of a wood piece.
- Concurrently, they create the full-scale layout, known as “épure,” on the ground. This art of “timber layout” is inscribed by UNESCO on the list of intangible cultural heritage of humanity. This step is crucial as it determines the placement of each piece within the overall structure and positions the joinery of the pieces.
- Next, they perform the “alignment.” This step involves horizontally assembling around twenty pieces for each truss above the épure layout, to verify the perfect fit of their roughly fifty joinery connections, all crafted without any metal pieces. During the alignment on the layout, the wood pieces are compared to the model to trace their future connections and to verify their fit as they are shaped. Each truss is unique, so the carpenters engrave a code on the beams to identify the location and orientation of each piece in the final structure.
- Finally, the carpenters carry out a test assembly of a batch of six trusses (two main trusses and four secondary ones), interconnected by purlins, to form a complete bay. This dry-fit assembly takes place in the workshop to ensure that the cuts were accurate and that the interlocking of the pieces is compatible. This anticipates any adjustments that might arise during the final assembly.
- Once all the wood is cut, the timber frame is transported piece by piece to the cathedral, where they are assembled into trusses or rafters and then raised to their final positions.
The dry-fit assembly of the timber frames for the first bays of the cathedral’s choir took place on May 25th, in Maine-et-Loire at the Ateliers Perrault. These timber frames will be installed above the vaults of Notre-Dame beginning in the fall 2023.
